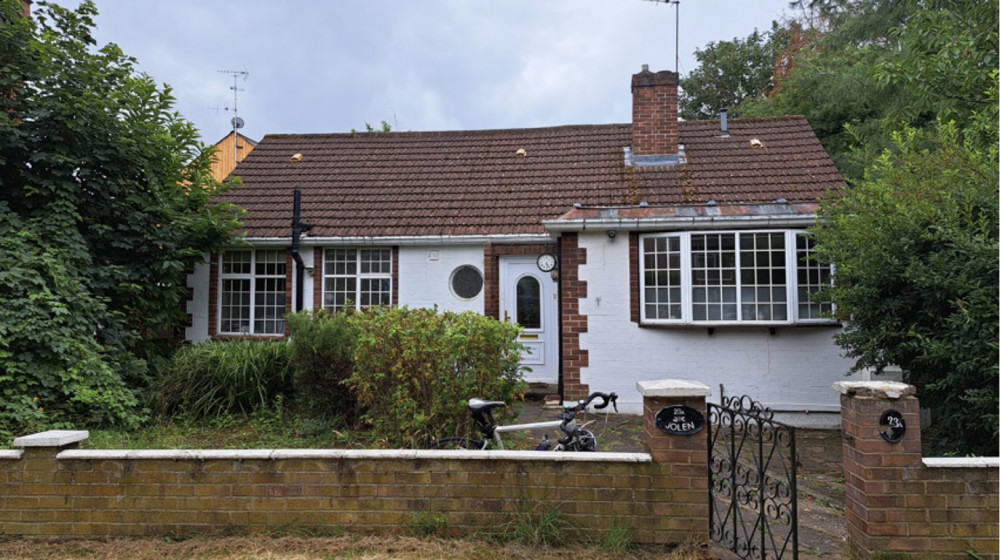Teddington bungalow could be demolished and replaced by three-storey dwelling
By Emily Dalton 27th Nov 2023


A bungalow on Hampton Road could be demolished and replaced with a three-storey dwelling with a basement if planning permission is granted.
The property is to be converted into a 9.3 metre private three-bedroom family home with a basement and a lift running through the core of the building. According to planning documents, the basement is set to include a gym, cinema room, store, office, bathroom and sauna.
Planning permission had previously been requested in September 2016 and August 2017 for demolition of a bungalow and erection of a two-by-two storey semi-detached hour with a basement.
However, it was refused on the grounds of lack of sufficient parking, lack of detail on the basement plans, loss of existing housing and the absence of a legal agreement in affordable housing contributions.
Where one housing unit is to be provided, Policy LP 35 requires 5% contribution towards affordable housing. According to planning documents, an Affordable Housing Viability Assessment was submitted with the application which demonstrated the policy compliant level of affordable housing was zero.
To directly quote from the conclusion, the development appraisal results in a deficit of -£742,053. Therefore, "as the level of return is negative then the proposed development cannot be development cannot be expected to contribute towards Affordable Housing".

The plan was also criticised for its height of the building which resulted in an "unneighbourly and overbearing development" as well as the impact on adjoining building of townscape merit and adjoining Grade II Listed Teddington Hall.

The Design and Access compares the proposed height with House No. 23 next door at 11.6m and House No. 25 at 7.8m. It argues: "This staggering of heights is more visually pleasing and as stated above clearly shows the subordinacy of the proposal to the neighbouring Building of Townscape Merit."
Adjacent to the Teddington Hall estate and north of Bushy Park, the planning application consider impact on the heritage and character of the area.

The Heritage statement reads: "The existing bungalow is of a poor aesthetic and quality and contributes little to the street scene." It states the low build quality does not contribute to the heritage asset of Teddington Hall.
Comparing the bungalow's height with the neighbouring residential properties, the statement adds it "looks alien and competes with the adjacent historic lodge house to Teddington Hall causing confusion about the historic line of curtilage".
It argues: "By replacing it with a high-quality residential building of a greater massing it reinforces the adjacent heritage setting and visually enhances the wider street scene.
"The existing building fails to do this and the proposed replacement responds far better in relation to scale, massing and detailing."

The planning application states the development will cost between £2m and £100m.

A Design and Access Statement describes the layout of the property:
- Ground Floor level, there will be an entrance hall leading to a living room; a cloakroom; and an open plan kitchen/dining/living space.
- First floor level will accommodate three bedrooms and a bathroom, with a green roof to the front over the ground floor.
- Second floor comprises a master suite served by roof lights with a balcony and a further green roof. A lift runs through the core of the building.
Neighbour consultation has started, and two parties have already objected the plans.
Elizabeth Court Directors criticised the proposal, stating there is very limited on-street parking available for additional residents. They added: "Double yellow lines are becoming depressingly prevalent along Hampton Road."
They cited Elizabeth Court currently only has 16 parking spaced for 33 flats, with only four spaces outside the property.
The directors added the "elevated build will also block sunlight and diminish the low-level ambience of Teddington as a residential village-like feel".
Another resident on Hampton Road objected to the proposed development on the grounds: "The new building will significantly increase the habitable area up to 348m2 but will not provide any additional dwellings, remaining as single family residence.
They railed against the structure of the building, stating: "The proposed development is failing to integrate within the character of Hampton Road by creating 3.8m high brick wall without any windows."
The resident added it is also "failing to integrate within the adjacent buildings by creating an intrusive vertical volumes reaching up to 9.3m while referring to heights of roof ridge and eaves of the adjacent buildings."
A decision on the development is due 5 January 2024, with the work set to commence January 2024 and finish July 2025.
CHECK OUT OUR Jobs Section HERE!
teddington vacancies updated hourly!
Click here to see more: teddington jobs
Share:











