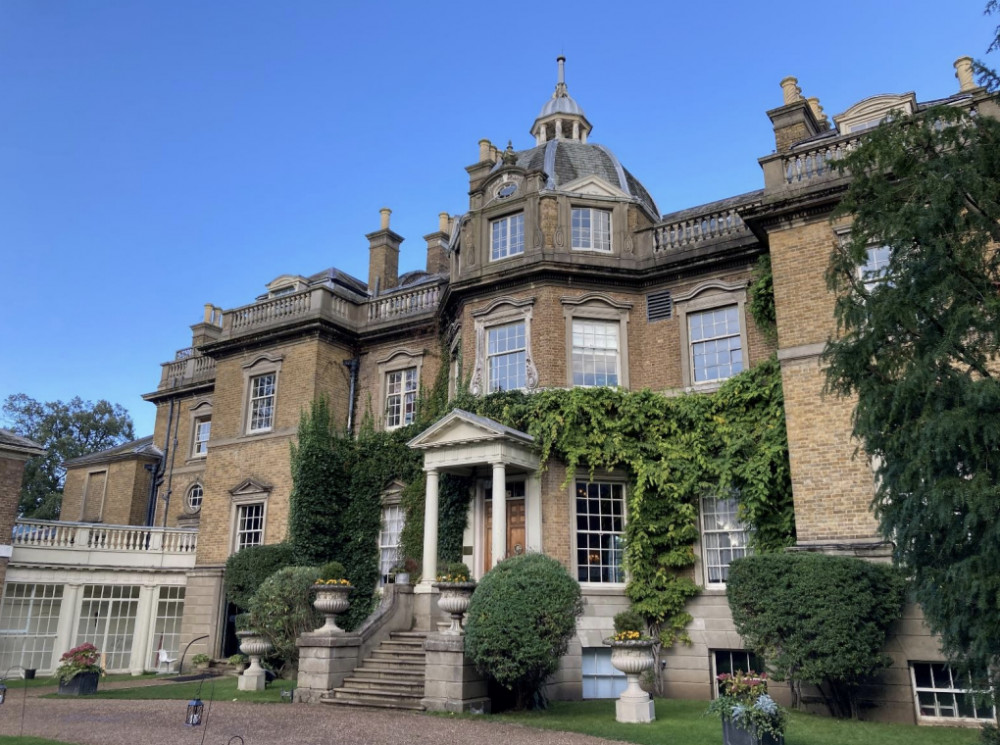Hampton Court House School applies for retrospective planning consent for ten buildings
By Emily Dalton 1st Dec 2023


Hampton Court House School has applied for retrospective planning and listed building consent for ten constructions two and a half years after its completion, with many buildings excluded due to length of time established.
The buildings were constructed by the former owner of Hampton Court House School, Mr Guy Holloway, from between 2014-2021 without a recent application for planning permission to Richmond Council.
Dukes Education took over the school and property in April 2021 and is seeking to 'regularise their status within the school grounds'. It submitted the planning application 13 October 2023.

Hampton Court House is a Grade II listed 18th-century building on the edge of Bushy Park. George Montagu-Dunk, 2nd Earl of Halifax, built the house in 1757. The associated garden is listed as a Grade II* Registered Park and Garden.
Within the west of the site, 17 single-storey non-Listed educational buildings and 10 timber storage sheds have been built. Not all the buildings (listed A-K in the report) are required for planning permission as they have been established for over four years.
Those not included in the planning application due to the length of time established include:
- A: Science block building (2015) was constructed to teach A-level science and allow students to use equipment involving gas and electric points
- C: Storage building (2019) for school equipment to keep classroom space free for education, as well as avoids storing equipment a long distance away in the main building.
- G, H and I: Three single storey classroom buildings (2018) were built in the place of the former lean-to structure, which was constructed sometime in the late 19th century (altered in the early 20th century). This block is used for the Early Years aged three to five. The location allows younger children have free access to outside space, as it is separated from the main school. This location also allows for non-clustered parental drop off using the circular access road.
- J and K: These two buildings (2014) are situated towards the western boundary of the site and were used by the previous owner as an ancillary office and accommodation.

A former derelict 20th century cottage was demolished and replaced by two science blocks (A and B) with A's construction finished in 2015 and B later being built in 2021.
Planning and listed building consent was sought for the "Demolition Of Existing Cottage And Erection Of Single Storey Staff Cottage" in 1996 but there is no information as to if it was given consent. The heritage statement concluded the loss of the 20th century cottage made a "negligible contribution" and has resulted in a "very minor adverse impact to the Grade II listed" building and its wider setting.

The former 19th century glasshouse has been redeveloped into two classrooms (building D) which were finished in 2021, after Duke Education's purchase.
The glasshouse was in a "poor state of repair" with only the metal pole frame remaining and "limited glazing intact" in 2020, according to the Heritage Statement.
The original metal pole frame was retained with a timber frame structure built around the existing metal poles to "match the historic footprint" of the semi-rural setting. The statement added: "The shape of this building also has regard to and echoes the original building form of the former glasshouse."
Initially plastic panelled rooflights were installed, an intended reference to the former glasshouse but they were creating an unsafe heat level in the classrooms for pupils. Therefore, these rooflights were infilled in 2022.
As the glasshouse was not part of the original Georgian garden design, it appears it was constructed by 1903. It is therefore considered to have been curtilage listed to Hampton Court House, but was of limited significance due to its later date, the lack of surviving fabric and the utilitarian nature of such structures as a common kitchen feature during this period. Furthermore, the new classroom reused the existing metal pole frame structure, which was incorporated into the building's design.
Due to its historic functional value to the house and garden, the partial demolition of the glasshouse has "only a very minor adverse impact upon the significance of Hampton Court House registered park and garden". Keeping below the height of the boundary wall, the classrooms have not had an adverse impact on the house, Bushy Park nor the gardens.

Seven storage sheds (building E) are located along the northern boundary of the site, used for the storage of school and ground equipment. Varying in design and materiality, the sheds also diverge in their construction dates. Aerial images show that the storage sheds have been added at different stages over the last circa 10 years, therefore they are all included in the planning application.
A small building has been erected to provide a staff WC (building F), however, it cannot be ascertained when this was constructed. This separate facility is required as staff and pupils cannot use the same facilities and there are no staff facilities within this part of the wider site.
No adverse impact has been felt on Hampton Court School, Bushy Park or the surrounding lands, by either E or F the Heritage Statement concluded.
The Heritage Statement concluded overall: the retrospective application "provides modern educational facilities whilst ensuring only less than substantial harm is done to the site's heritage value.
"Significant weight should be afforded to the benefits of the education provision and the ability to ensure the range of on-site heritage assets are protected and maintained.
"As such, it is considered the retrospective permission for the buildings should be granted."
Neighbours and residents are being consulted on the application, with a decision due 12 February 2024.
CHECK OUT OUR Jobs Section HERE!
teddington vacancies updated hourly!
Click here to see more: teddington jobs
Share:











