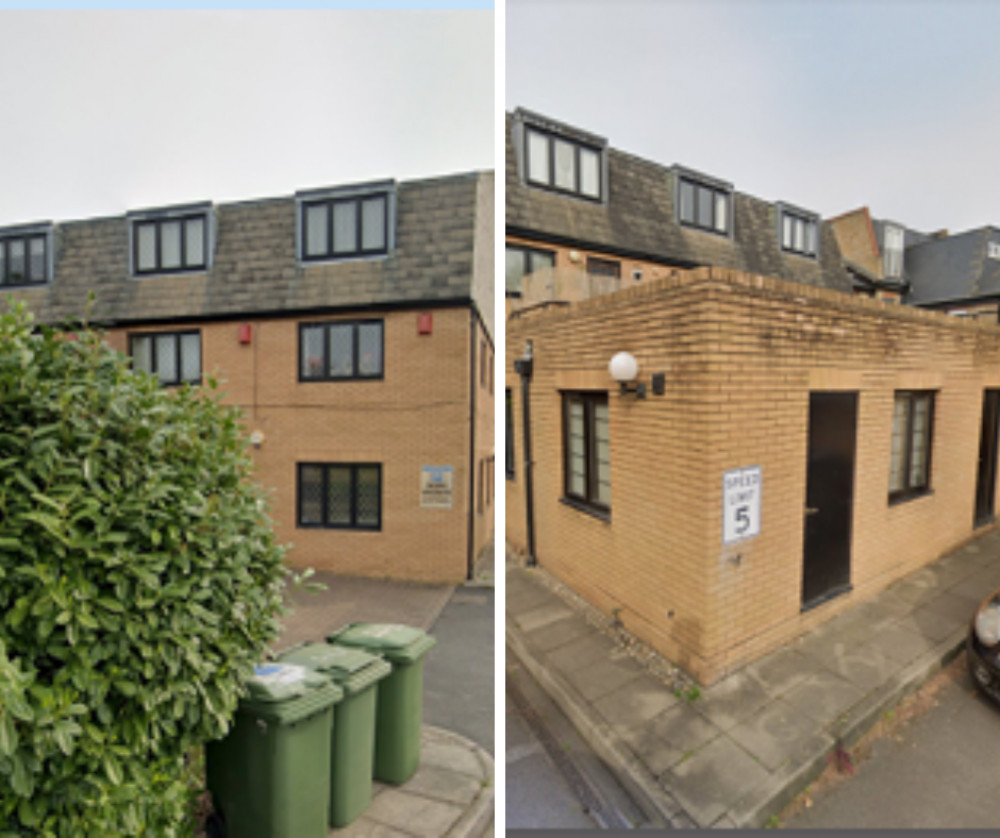Plans to convert Hampton Hill offices into residential units granted prior approval
By Tilly O'Brien 27th May 2025


Richmond Council has granted prior approval to convert an office space located on Uxbridge Road in Hampton Hill into residential units.
The application proposal "involves converting the existing Use Class E ground floor unit to create four residential units, consisting of two 2-bedroom flats and two 1-bedroom bedsits".
The proposed site's ground floor currently features a central entrance lobby that leads into two large interconnected open-plan offices, separated by a central kitchenette.

There are male and female bathrooms, and double doors from the reception which open into an additional room currently used for storage.
Speaking about the proposal in an application document, the applicant, DRM Design Group, said: "Each proposed 2-bedroom unit includes a combined kitchen, dining area, and lounge, two bedrooms, a bathroom, and an ensuite, with a gross internal area (GIA) of 61m² per unit.
"The two bedsits are located at the rear of the existing building, and each features a double bed space, kitchen, lounge, and bathroom, with a GIA of 38m² each.
"The proposed works involve subdividing the internal space and making other internal alterations, including installing appliances suited to residential use.
"The materials and traditional architectural features of the building, characteristic of the area, will be maintained and there will be no external changes and no adverse impact upon neighbouring amenity."

It added: "This site offers an opportunity to optimize the use of urban land by providing much-needed housing in a highly sustainable location, an approach encouraged by the council."
An application decision document provided by Richmond Council said: "The applicant is advised that the erection of new buildings or alterations to existing buildings should comply with the Building Regulations.
"This permission is NOT a consent under the Building Regulations for which a separate application should be made."
You can view the full application here.
CHECK OUT OUR Jobs Section HERE!
teddington vacancies updated hourly!
Click here to see more: teddington jobs
Share:










