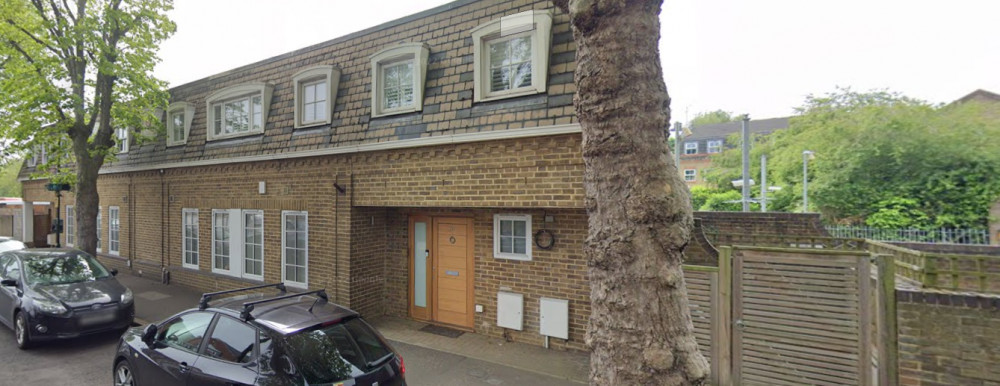Plans submitted to erect two-storey Hampton building for commercial or business and services use
By Tilly O'Brien 10th Jun 2025


A planning application has been submitted to erect a two-storey building in Hampton for commercial use.
The applicant seeks to erect the building located on the land to the east of no.48 – 50 Ashley Road for "flexible Class E use (Commercial, Business and Services) to replace vacant parking lot, with associated bin provision, cycle parking and all other associated works".
In an application document, JMS Planning said: "The proposed development comprises the erection of a building for flexible Class E use, allowing for a range of commercial, business, and service uses.
"The scheme has been designed to offer discretion and flexibility in how the building is occupied, ensuring it can respond to market demand and local needs over time."
The proposed development falls within Class E use and comprises a mix of uses, including:
E(a) – Retail use, enabling the display and sale of goods (excluding hot food)
E(b) – Café and/or restaurant use, providing a space for food and drink consumption on-site
E(c)(ii) – Professional services (excluding health or medical services), offering space for estate agencies or solicitors etc
E(c)(iii) – Other appropriate services in a commercial, business, or service locality, including hairdressers, beauty salons, or a barbershop
E(d) – Indoor sport, recreation, or fitness, such as a gym or wellness facility, promoting health and wellbeing
E(e) – Medical or health services, including clinics or practitioner's offices, ensuring convenient access to essential healthcare services.
E(g)(i) – Office use, providing modern and flexible workspaces, supporting local employment
However, the proposal does not incorporate certain subcategories of Class E uses. Specifically, the proposal does not include:
E(c)(i) – Financial services, such as banks, building societies, or other financial institutions
E(f) – Creche, day nursery, or day centre, which typically cater to childcare and early years education
E(g)(ii) – Research and development, which involves scientific or technological innovation
E(g)(iii) – Industrial processes, which refer to light industrial activities that can be carried out in a residential area without causing detriment to amenity
JMS Planning added: "The proposed development optimises a currently vacant site by introducing a flexible commercial building that will support the local economy and vitality and viability of nearby local centre.
"The redevelopment of this brownfield site aligns with national, regional, and local planning policies, including the National Planning Policy Framework (NPPF) and the London Plan, which encourage the provision of well-designed commercial developments that support economic growth and employment opportunities.
"The development also aligns with Richmond's strategic objectives of promoting a strong local economy, enhancing business space, and ensuring the efficient use of land."
Richmond Council is yet to make a decision on this application.
You can view the full application document here.
CHECK OUT OUR Jobs Section HERE!
teddington vacancies updated hourly!
Click here to see more: teddington jobs
Share:











